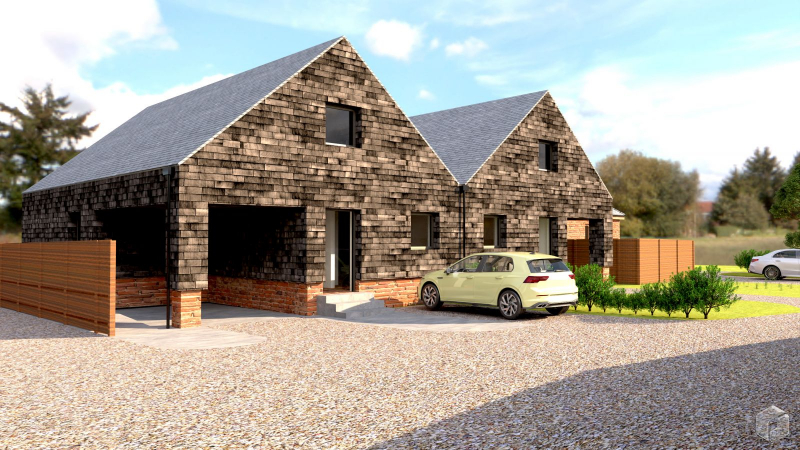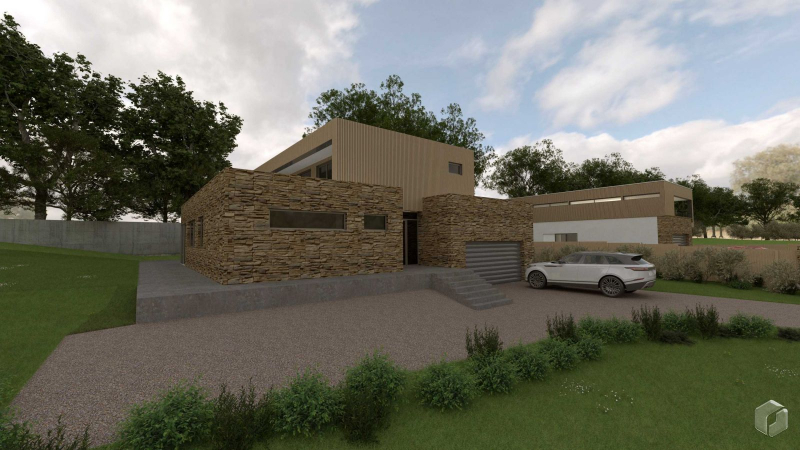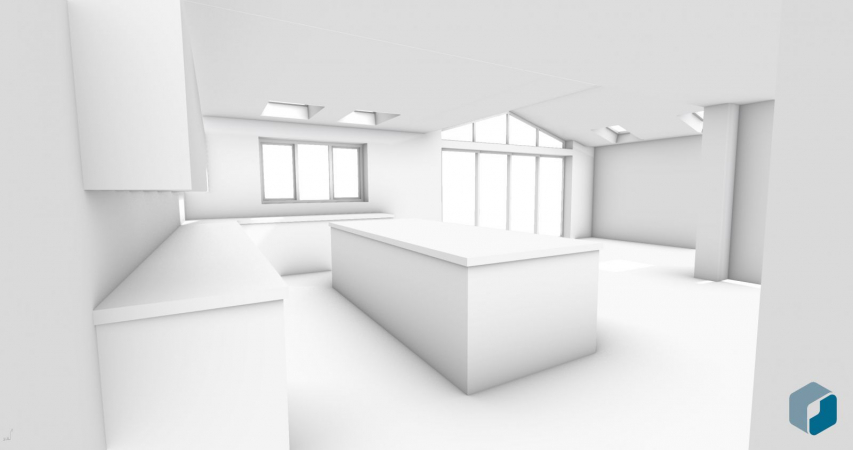Feasability Study
A fundamental factor for all projects, from large developments to home extensions is the viability of the project, an assessment of its feasibility. Origin Design Studio the approach to ensure the project you envision also meets the expectations of third-party stakeholder, local and national policy and budget constraints. Our experience in projects across sectors and scales allows for an evaluation of the projects feasibility, whilst minimising upfront commitments. We offer no obligation advice with every enquiry to set expectations ahead of an appointment.
Our approach for evaluating a project covers a broad spectrum from the local constraints, flood risk, policy and site and surrounding history. We also explore the national guidance from central government planning policy, building regulations, relevant appeals, and case law. Finally, the client’s constraints, such as time and budget are an important factor in the appraisal process.
Despite this, there is never a certainty, particularly at concept and planning stages. Sometimes the only approach can be to speculate to accumulate, however we would also provide advice on minimising the speculation. Instead of a full planning application from day one, we would consider alternatives such as outline planning which would establish the principle of development or Pre-application advice to get a formal report on the idea without committing resources to extensive drawings and third-party reports.
Architectural Design
At the core of our work lies the creation of Architectural Drawings. These drawings serve as a fundamental element in nearly all projects, acting as the primary means of conveying a scheme's essence. They play a pivotal role in aiding clients' comprehension of the proposal, supporting the planning application process, and furnishing builders with essential construction details.
Each project demands its unique set of drawings, and our approach is not confined to a particular style. Rather, we start the design process from our clients' preferences and the site-specific context. These factors underpin the direction in which the design evolves. Our team has a variety of approaches to the design process, and through collaborative efforts, we generate an array of design proposals that align with the project's brief.
To ensure precision and quality, we employ cutting-edge industry software. This empowers us to craft accurate plans, elevations, and sections, in addition to generating 3D models and visualisations.
Interior Space Planning
The user experience stands as a pivotal element that distinguishes good design from the exceptional. Achieving this level of excellence hinges on our comprehension of the clients' needs and our ability to ensure that the proposed design is well comprehended.
Through a diverse array of communication methods, which encompass elements including 3D spatial representation and illumination techniques, we can effectively communicate design concepts. This comprehensive communication approach ensures that the final proposals align with our clients' visions.
The interplay between various spaces, as well as the connection between indoor and outdoor environments, holds immense significance in elevating a design from good to outstanding. The investment of time required to finesse these aspects cannot be overstated. Collaborating closely with our clients, we ensure that factors such as space dimensions, orientation, alignment, and user interactions are all co-ordinated to provide engaging space.






